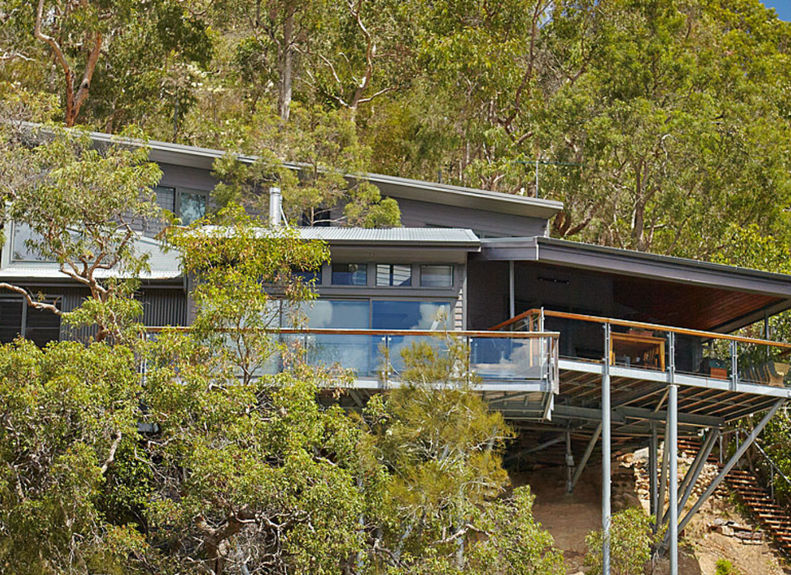
Calabash Point House
Between a rock and a hard place
A slippery muddy bank, a 10m vertical cliff face with caves and overhangs, resident diamond pythons, death adders, brown snakes and loads of spiders was the site of choice for this home. Add to that no road access so that all materials had to brought in by boat, and no available sewerage or town water and the challenge begins to be realised. Throw in a couple of preschoolers and an Owner-Builder budget and the picture becomes clearer!
This is a residence that acknowledges, views, available sunlight & dominant winds, bushfire threats, Council requirements, neighbours' views and privacy, and a constantly changing family dynamic.
Calabash Point House was inspired by the massive sandstone cliff on the site that featured a large clefted rock face. The cleft continues through the home, which changes orientation as the line moves through the living spaces.
A single stair links the bedrooms to the rear, wrapping the home up and around the landscape, soaring on steel posts to allow the waterflow from the mountain behind to continue undisturbed and calling the rock and bushland into the heart of the home.
With all it's challenges, the finished property belies the complexities of the site. It's a home of inspiring spaces and textures, one that engages with the elements and sits proudly in an archetypal Australia landscape.
Outcome
• Sculptural, healthy and a fun place to live
• 180 degree view enjoyed through many varied vistas
Project Team
Architect: Jill Gleave
Engineer: Sinclair Knight Merz
Geotech: Davies Geotechnical
Bushfire: Building Code & Bushfire Hazard Solutions P/L
Builder
Owner Builder
Photography
Markus Summerer Photography











